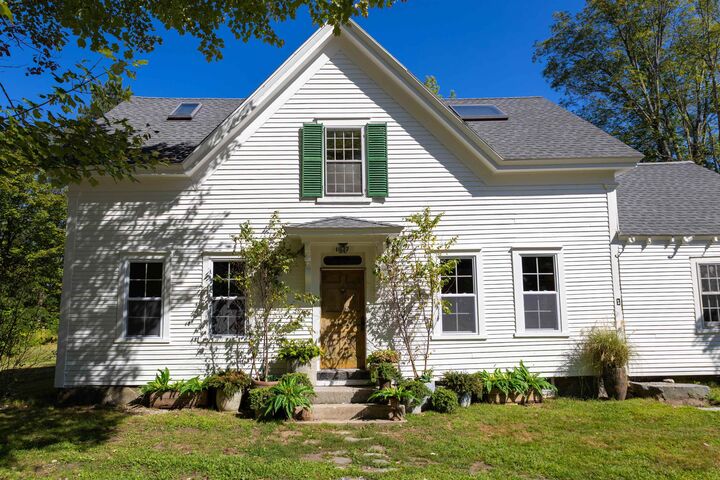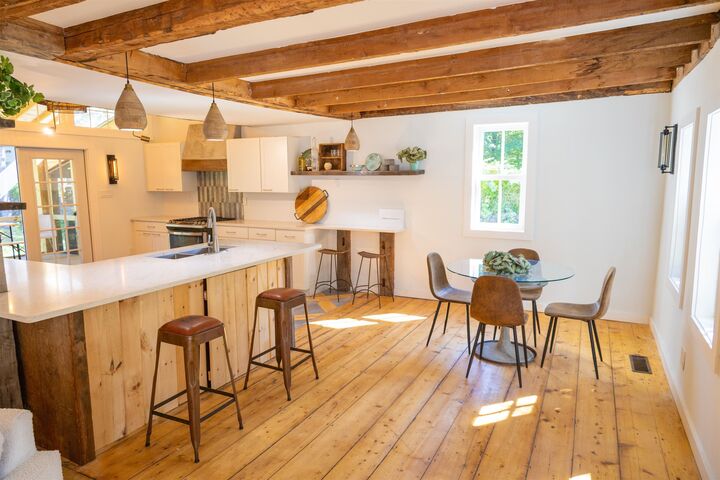


Listing Courtesy of:  PrimeMLS / Coldwell Banker Realty / Janet Cramer / Ellen Karnan - Contact: Off: 603-253-4345
PrimeMLS / Coldwell Banker Realty / Janet Cramer / Ellen Karnan - Contact: Off: 603-253-4345
 PrimeMLS / Coldwell Banker Realty / Janet Cramer / Ellen Karnan - Contact: Off: 603-253-4345
PrimeMLS / Coldwell Banker Realty / Janet Cramer / Ellen Karnan - Contact: Off: 603-253-4345 659 N Sandwich Road Sandwich, NH 03259
Active (15 Days)
$876,000
OPEN HOUSE TIMES
-
OPENSat, Sep 610:00 am - 12 noon
Description
MLS #:
5057353
5057353
Lot Size
1.1 acres
1.1 acres
Type
Single-Family Home
Single-Family Home
Year Built
1827
1827
Style
Colonial
Colonial
County
Carroll County
Carroll County
Listed By
Janet Cramer, Coldwell Banker Realty, Contact: Off: 603-253-4345
Ellen Karnan, Coldwell Banker Realty
Ellen Karnan, Coldwell Banker Realty
Source
PrimeMLS
Last checked Sep 4 2025 at 6:13 PM EDT
PrimeMLS
Last checked Sep 4 2025 at 6:13 PM EDT
Bathroom Details
- Full Bathroom: 1
- 3/4 Bathroom: 1
Interior Features
- Hearth
- Kitchen/Dining
- Living/Dining
- Kitchen/Living
- Skylight
- Soaking Tub
- Kitchen/Family
- Natural Light
- Cathedral Ceiling(s)
- 1 Fireplace
Lot Information
- Country Setting
- Major Road Frontage
- Pasture
- Rural
Property Features
- Fireplace: 1 Fireplace
- Foundation: Concrete
Heating and Cooling
- Oil
- None
Basement Information
- Sump Pump
- Dirt
- Dirt Floor
- Interior Access
Flooring
- Hardwood
- Tile
Exterior Features
- Window Screens
- Barn
- Beach Access
- Screened Porch
- Roof: Asphalt Shingle
Utility Information
- Utilities: Propane
- Sewer: Unknown
- Fuel: Oil
Parking
- Driveway
- Unpaved
- Barn
Stories
- Two
Additional Information: Center Harbor | Off: 603-253-4345
Location
Estimated Monthly Mortgage Payment
*Based on Fixed Interest Rate withe a 30 year term, principal and interest only
Listing price
Down payment
%
Interest rate
%Mortgage calculator estimates are provided by Coldwell Banker Real Estate LLC and are intended for information use only. Your payments may be higher or lower and all loans are subject to credit approval.
Disclaimer:  © 2025 PrimeMLS, Inc. All rights reserved. This information is deemed reliable, but not guaranteed. The data relating to real estate displayed on this display comes in part from the IDX Program of PrimeMLS. The information being provided is for consumers’ personal, non-commercial use and may not be used for any purpose other than to identify prospective properties consumers may be interested in purchasing. Data last updated 9/4/25 11:13
© 2025 PrimeMLS, Inc. All rights reserved. This information is deemed reliable, but not guaranteed. The data relating to real estate displayed on this display comes in part from the IDX Program of PrimeMLS. The information being provided is for consumers’ personal, non-commercial use and may not be used for any purpose other than to identify prospective properties consumers may be interested in purchasing. Data last updated 9/4/25 11:13
 © 2025 PrimeMLS, Inc. All rights reserved. This information is deemed reliable, but not guaranteed. The data relating to real estate displayed on this display comes in part from the IDX Program of PrimeMLS. The information being provided is for consumers’ personal, non-commercial use and may not be used for any purpose other than to identify prospective properties consumers may be interested in purchasing. Data last updated 9/4/25 11:13
© 2025 PrimeMLS, Inc. All rights reserved. This information is deemed reliable, but not guaranteed. The data relating to real estate displayed on this display comes in part from the IDX Program of PrimeMLS. The information being provided is for consumers’ personal, non-commercial use and may not be used for any purpose other than to identify prospective properties consumers may be interested in purchasing. Data last updated 9/4/25 11:13


French doors on a wall of glass open the expansive kitchen onto a generous porch overlooking a backyard framed by classic stone walls. Inside, the kitchen, with its distinctive floor design, flows into a dramatic entertaining space anchored by a modern fireplace. A flexible living room offers the ideal library or study, while a sophisticated three-quarter bath and bedroom complete the main level. Upstairs, a serene double-room primary suite, two guest rooms, and a luxurious full bath with clawfoot soaking tub and walk-in shower showcase design at its finest. Set on more than an acre in the historic North Village center, this home (and its barn) is both a private sanctuary and a statement of refined living. Town residents enjoy access to Squam Lake and nearby Center Sandwich shops and restaurants. Schedule a private showing today!