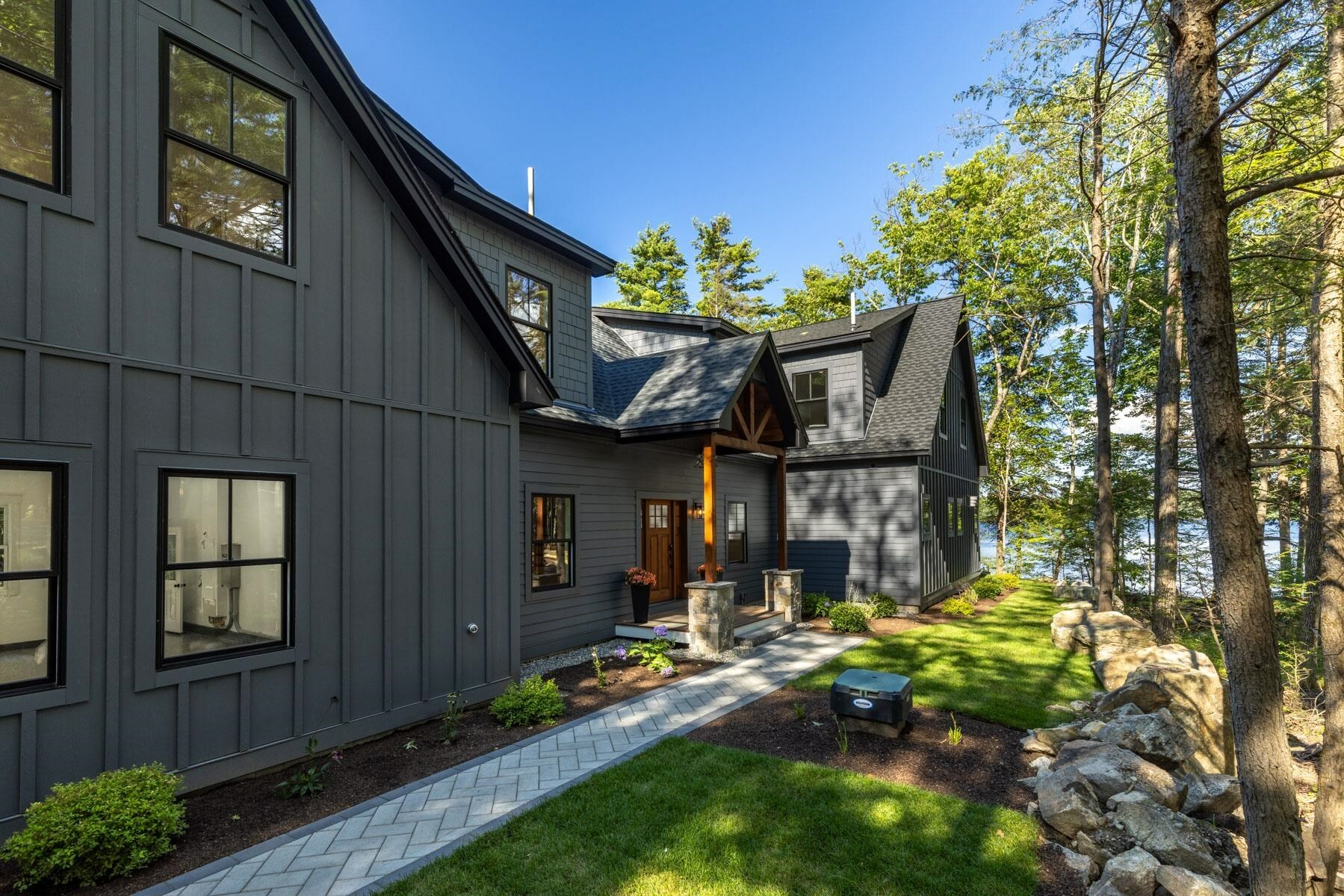


Listing Courtesy of:  PrimeMLS / Duston Leddy Real Estate / Jamieson Duston / Glenn Smith and Lakefront Living Realty The Smith Group - Contact: Cell: 603-365-5848
PrimeMLS / Duston Leddy Real Estate / Jamieson Duston / Glenn Smith and Lakefront Living Realty The Smith Group - Contact: Cell: 603-365-5848
 PrimeMLS / Duston Leddy Real Estate / Jamieson Duston / Glenn Smith and Lakefront Living Realty The Smith Group - Contact: Cell: 603-365-5848
PrimeMLS / Duston Leddy Real Estate / Jamieson Duston / Glenn Smith and Lakefront Living Realty The Smith Group - Contact: Cell: 603-365-5848 32 Braun Bay Road Moultonborough, NH 03254
Sold (398 Days)
$4,125,000
MLS #:
4975401
4975401
Lot Size
2.53 acres
2.53 acres
Type
Single-Family Home
Single-Family Home
Year Built
2024
2024
Style
Modern Architecture
Modern Architecture
Views
Yes
Yes
School District
Moultonborough Sau #45
Moultonborough Sau #45
County
Carroll County
Carroll County
Listed By
Jamieson Duston, Duston Leddy Real Estate, Contact: Cell: 603-365-5848
Bought with
Glenn Smith, Lakefront Living Realty The Smith Group
Glenn Smith, Lakefront Living Realty The Smith Group
Source
PrimeMLS
Last checked Jan 22 2025 at 12:56 AM EST
PrimeMLS
Last checked Jan 22 2025 at 12:56 AM EST
Bathroom Details
- Full Bathroom: 1
- 3/4 Bathrooms: 2
- Half Bathroom: 1
Interior Features
- Dining Area
- Master Br W/ Ba
- Laundry - 2nd Floor
- Natural Light
- Lighting - Led
- Fireplace - Gas
- Fireplaces - 1
- Kitchen Island
- Cathedral Ceiling(s)
Lot Information
- Level
- Waterfront
- Mountain View
- Lakes
- Lake Frontage
- Views
Property Features
- Fireplace: Fireplace - Gas
- Fireplace: Fireplaces - 1
- Foundation: Poured Concrete
Heating and Cooling
- Forced Air
- Propane
- Central Air
Basement Information
- Crawl Space
- Concrete Floor
Flooring
- Hardwood
- Tile
Exterior Features
- Boat Slip
- Roof: Shingle - Architectural
Utility Information
- Utilities: Cable, Gas - Lp/Bottle
- Sewer: Septic Tank
- Fuel: Propane
School Information
- Elementary School: Moultonborough Central School
- Middle School: Moultonborough Academy
- High School: Moultonborough Academy
Parking
- Direct Access
- Attached
- Finished
- Heated Garage
Stories
- Two
Living Area
- 4,105 sqft
Additional Information: Duston Leddy Real Estate | Cell: 603-365-5848
Disclaimer:  © 2025 PrimeMLS, Inc. All rights reserved. This information is deemed reliable, but not guaranteed. The data relating to real estate displayed on this display comes in part from the IDX Program of PrimeMLS. The information being provided is for consumers’ personal, non-commercial use and may not be used for any purpose other than to identify prospective properties consumers may be interested in purchasing. Data last updated 1/21/25 16:56
© 2025 PrimeMLS, Inc. All rights reserved. This information is deemed reliable, but not guaranteed. The data relating to real estate displayed on this display comes in part from the IDX Program of PrimeMLS. The information being provided is for consumers’ personal, non-commercial use and may not be used for any purpose other than to identify prospective properties consumers may be interested in purchasing. Data last updated 1/21/25 16:56
 © 2025 PrimeMLS, Inc. All rights reserved. This information is deemed reliable, but not guaranteed. The data relating to real estate displayed on this display comes in part from the IDX Program of PrimeMLS. The information being provided is for consumers’ personal, non-commercial use and may not be used for any purpose other than to identify prospective properties consumers may be interested in purchasing. Data last updated 1/21/25 16:56
© 2025 PrimeMLS, Inc. All rights reserved. This information is deemed reliable, but not guaranteed. The data relating to real estate displayed on this display comes in part from the IDX Program of PrimeMLS. The information being provided is for consumers’ personal, non-commercial use and may not be used for any purpose other than to identify prospective properties consumers may be interested in purchasing. Data last updated 1/21/25 16:56



Description